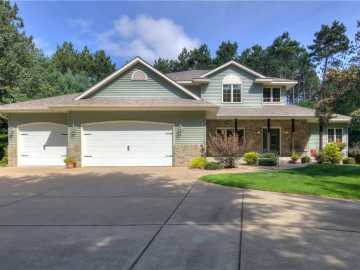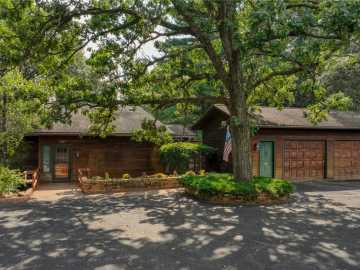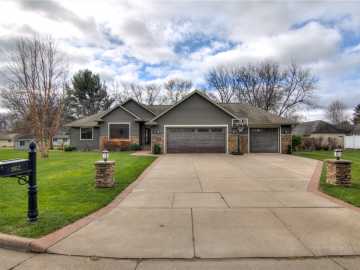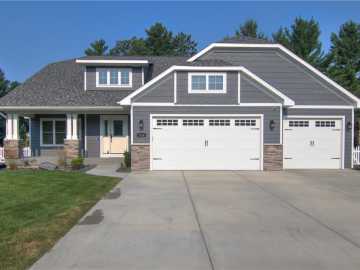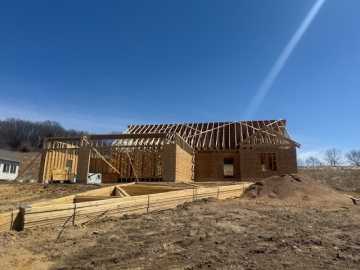$699,900
Active
2749 33rd Avenue
Eau Claire, WI 54703
MLS# 1595709 | Listed 4 days ago
4 Bedrooms | 3 Bathrooms
2766 Square Feet

