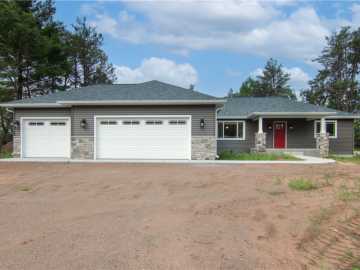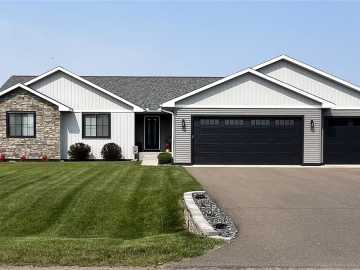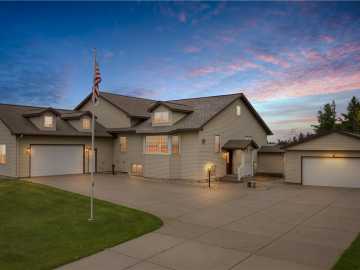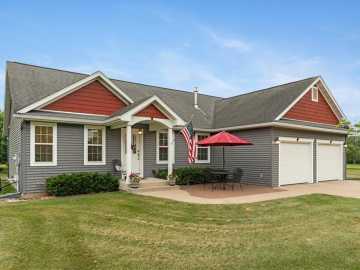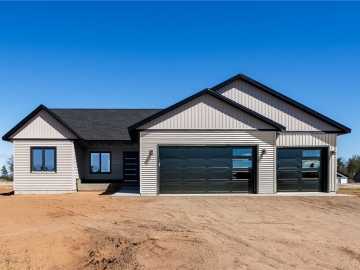$499,900
Active w/ Offer
3676 112th Street
Chippewa Falls, WI 54729
MLS# 1593159 | Listed 32 days ago
3 Bedrooms | 3 Bathrooms
2604 Square Feet

