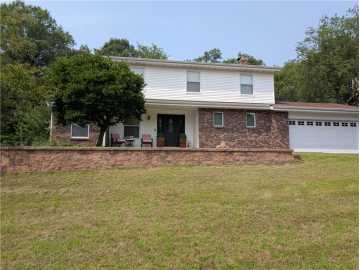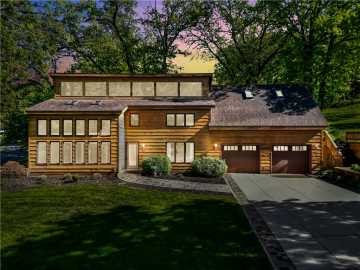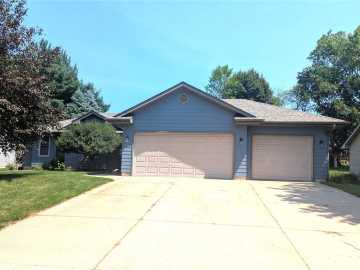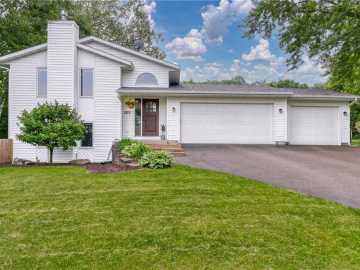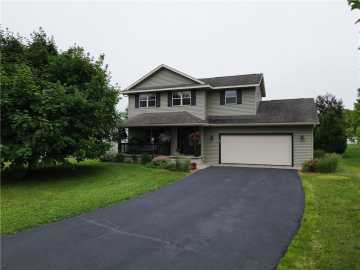$399,900
Active w/ Offer
5175 Olson Drive
Eau Claire, WI 54703
MLS# 1592509 | Listed 47 days ago
3 Bedrooms | 3 Bathrooms
2300 Square Feet


