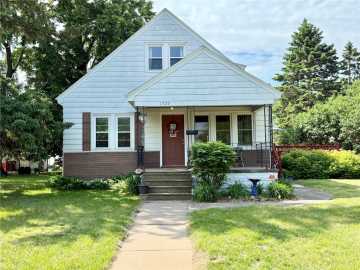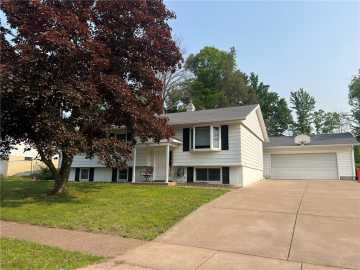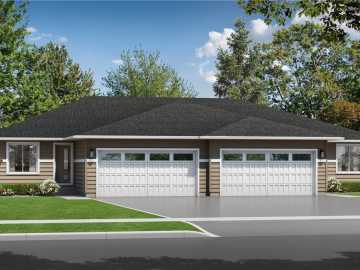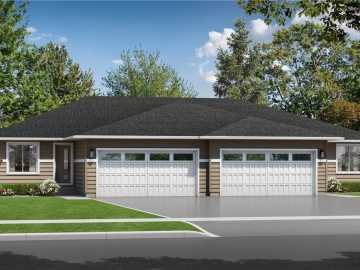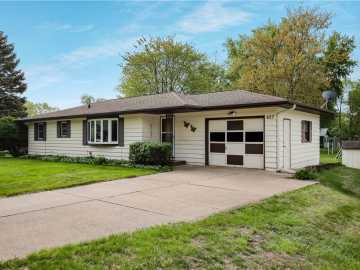$279,900
Active
1808 Curtiss Street
Eau Claire, WI 54703
MLS# 1591837 | Listed 35 days ago
4 Bedrooms | 2 Bathrooms
2145 Square Feet

