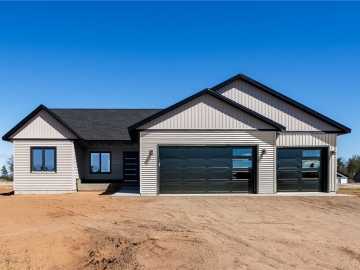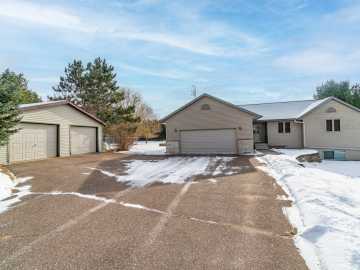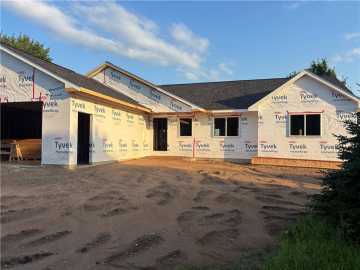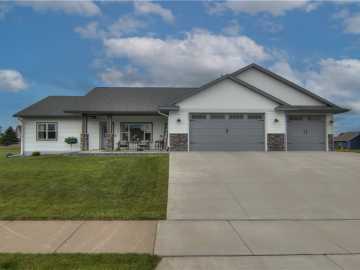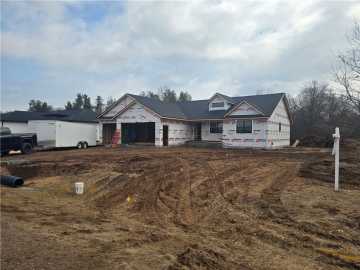$529,900
Active w/ Offer
11946 40th Avenue
Chippewa Falls, WI 54729
MLS# 1590926 | Listed 94 days ago
4 Bedrooms | 3 Bathrooms
3870 Square Feet


