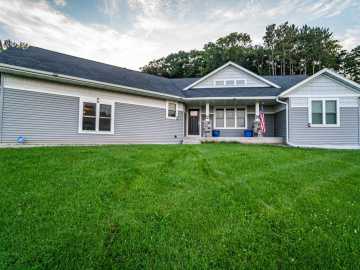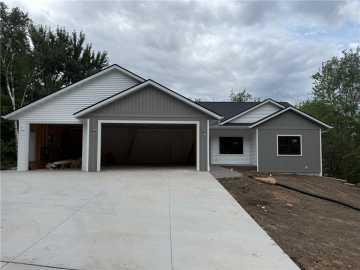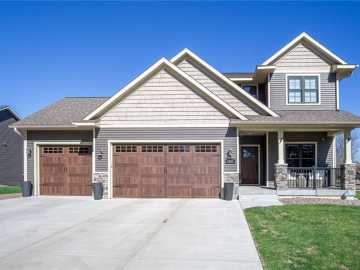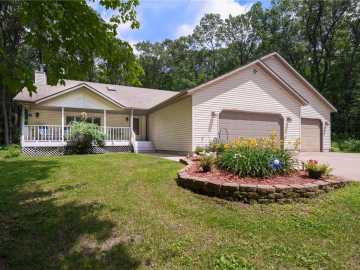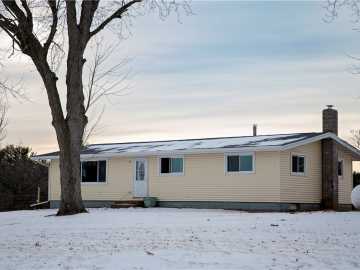$559,900
Active w/ Offer
3736 Forest Knoll Drive
Eau Claire, WI 54701
MLS# 1589810 | Listed 180 days ago
3 Bedrooms | 3 Bathrooms
3340 Square Feet

